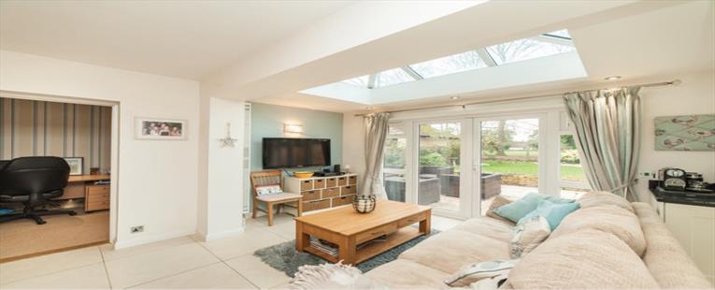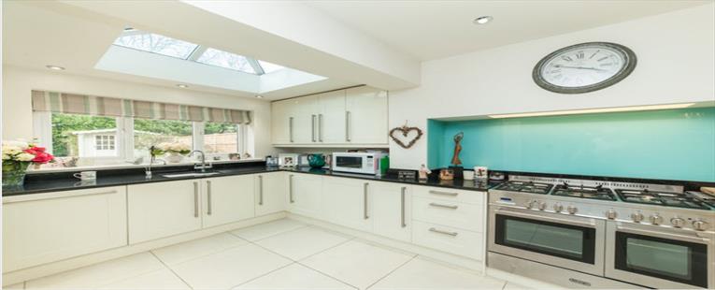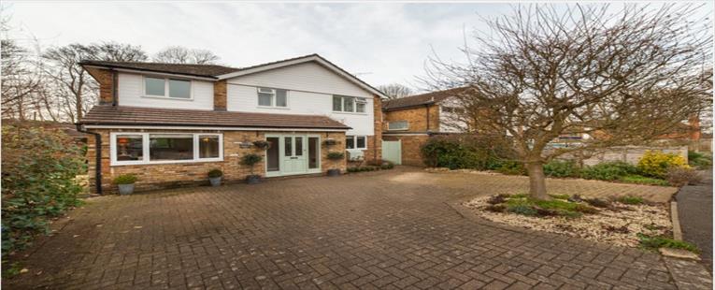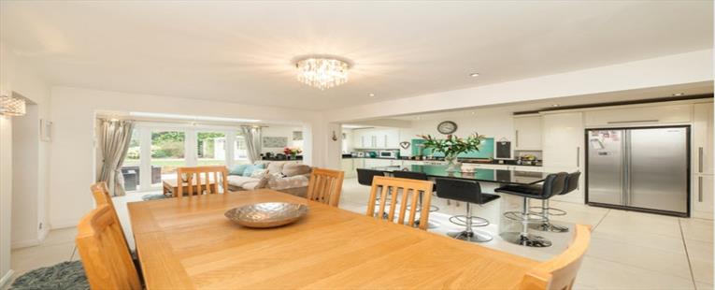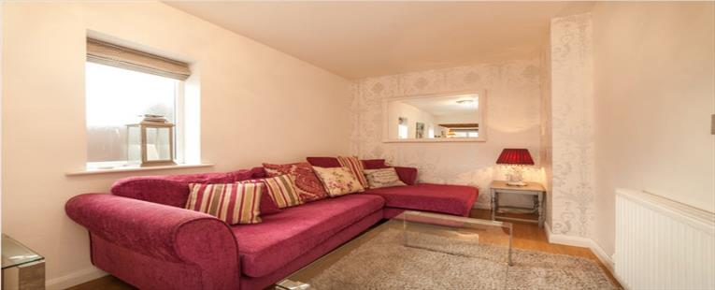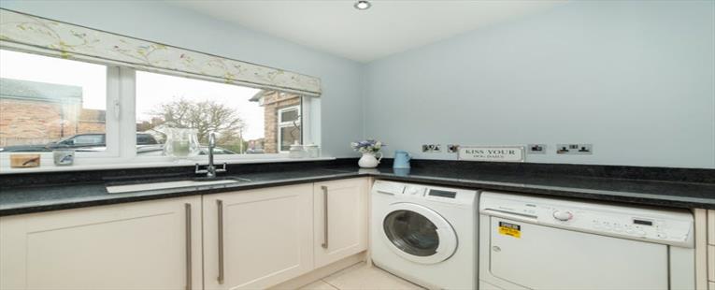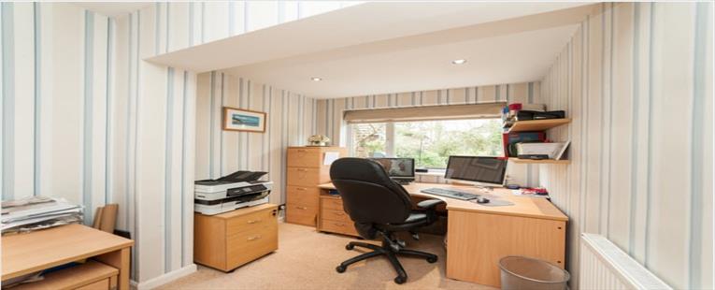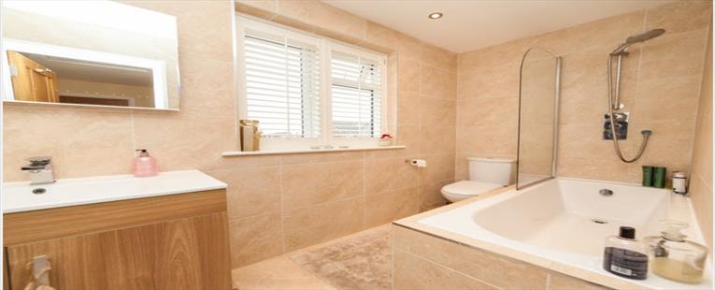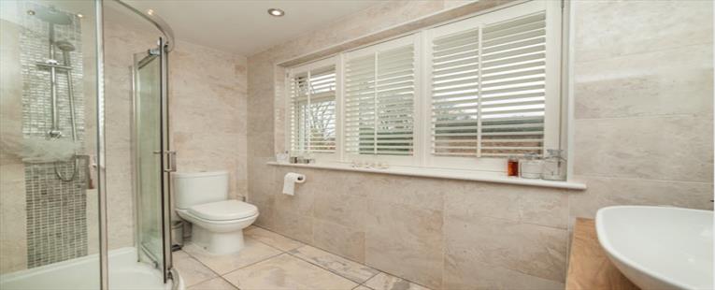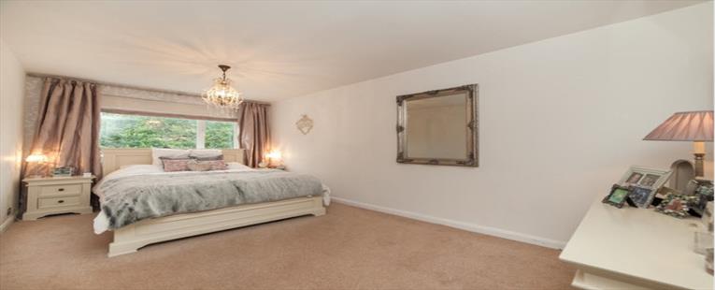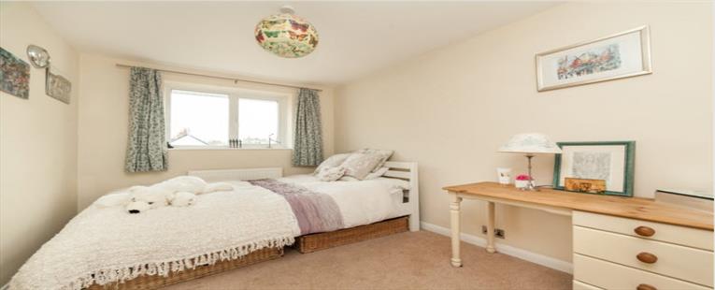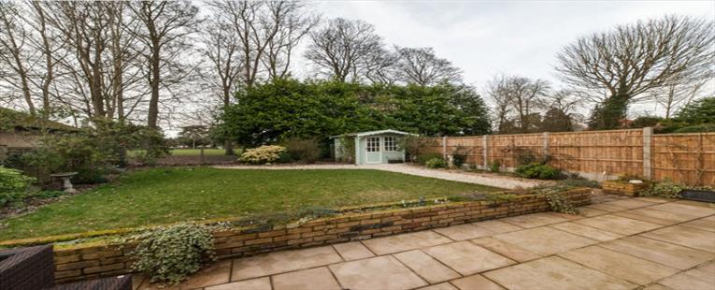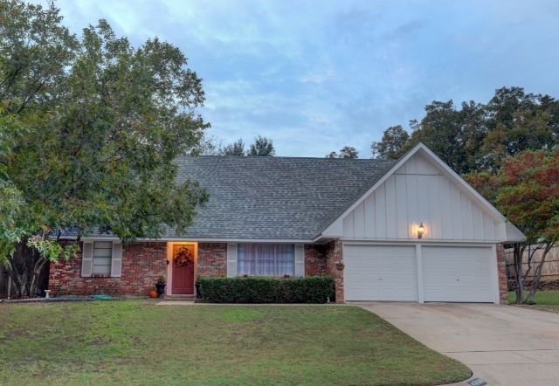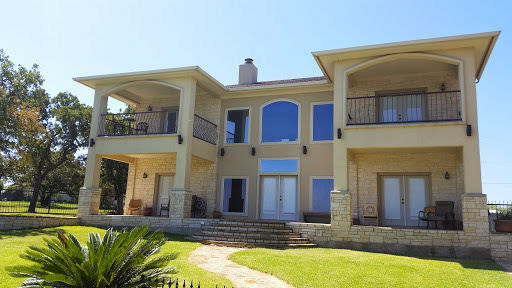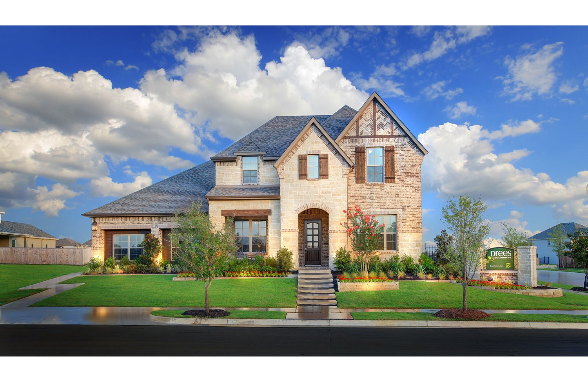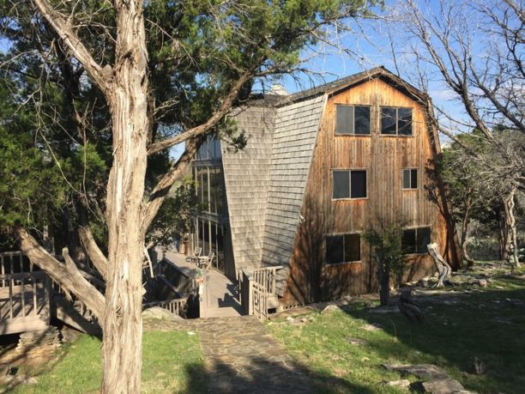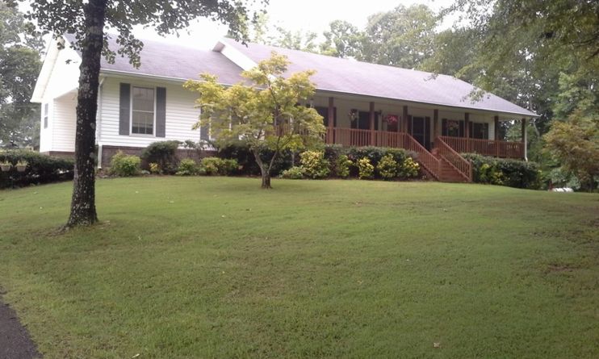Views (900)
Lead Title & Summary
Short Title
4 Bedroom Detached House for sale - London
Summary
Large Open-Plan Kitchen With Central Island And Granite Work Surfaces.
Adjoining Utility With Granite Work Surfaces.
Off-Street Parking For Three Cars.
Fabulous Master Bedroom With Dressing Area And En-Suite.
Large Patio With Established Garden
Stylish Garden Cabin
4 Double Bedrooms
This impressive four bedroom detached family home is situated in sought after Cross Lanes Close, Chalfont St. Peter - a small quiet cul-de-sac of only four properties. The stylish property enjoys a deceptively spacious interior that will appeal to any growing family and has undergone extensive modernisation by the current owners.
There is a fabulous open-plan kitchen with dining, and sitting areas, adjoining utility room, and seperate reception room. On the first floor, there are four double bedrooms, the master bedroom benefitting from a separate dressing area and en-suite. The family bathroom is very well appointed with beautiful finishings..
The property is in the catchment area of Robertswood junior school which is within walking distance. The village benefits from the popular Chalfont St Peter Academy and, in nearby Little Chalfont are the prestigious Challoners Grammar School for girls and Dr. Challoners Grammar School for boys.
This property is a must see for dog owners, having easy access to fields beyond the back garden and extensive walks using publlic footpaths over farmland and countryside.
Accommodation:
Entrance:
Accessing the property through the glazed and wood front door, There is a UPVC window to the left. A wood floor leads to, and throughout the hallway. Two double radiators line the hallway. Also accessed from the hallway is an under stair cupbaord for storage.
Sitting room:
Wood flooring continuing from the hall, two double radiators and UPVC windows to the front and side aspect. The side aspect windows are opaque and fixed. Contained within the room are television points.
Cloakroom :
Entering from the hallway, is a very well presented and good size room with tiled floor, WC and handwash basin. The basin mounted in a shaped granite worktop. Behind is a large wall mounted mirror, a feature of this very well presented room and beneath the basin, a cabinet for storage. Decorative lights mounted above. Double radiator mounted to one wall. Decorated tile skirting.
Kitchen :
The kitchen is supererbly presented, with an extensive range of units extending along the right side of the room. In the centre of the kitchen is a large island with additional units beneath, including glazed fronted wine cooler and racking for red wine selections.
To the rear of the room, overlooking the rear garden is the double sink and drainer with a hot water tap installed and a built in dishwaher. Above, and to the left are two large sky lanterns (internal measurements 1.3 metres and 2.1 metres long x 1.1. wide respectively) set into the ceiling and, these together with the UPVC windows and double patio doors to the rear of the room give extensive light into the room.
To the left of the room adjacent to the patio doors is a sitting area with TV point and modem and the dining area.
The room benefits from wall and ceiling lighting, the latter being LED flush chrome finished. The lighting has been designed to allow banks of lights to be illuminated according to requirements. There is additional feature lighting to some of the kitchen units.
There are three feature column radiators and one double radiator in this room.
The Island and worksurfaces are finished in polished granite
Utility:
The utility is well presented, containing a double sink, a range of built in kitchen units under the granite worksurfaces, plumbing and space for separate washing machine and dryer. There is a double radiator to one wall.
Stairs:
The stairs lead from the hallway, are carpeted and bannisters have a paint finish.
Bedroom 1:
The light and, very well proportioned master bedroom overlooks the garden and land beyond. There is a UPVC window to the rear of the room and double radiator below this.
The bedroom benefits from a walk in dressing area with built in open wardrobes for clothes on either side.
The en-suite is beautifully designed, of a good size, containing handwash basin with a storage cupboard below, a W.C. and a glazed and chrome large shower. Shuttered blinds and a UPVC window to the front aspect. There is a chrome column radiator towel rail on one wall. Illuminated wall mirror. Further ceiling lighting is provided with chrome flush ceiling mounted spotlights. The en-suite has been finished to a high standard with tiles to floor and walls throughout, with some feature tiling to some walls.
Family bathroom:
Large well proportioned room with bath, W.C. and handwash basin with storage cupboard below. There is a UPVC window to the front aspect with shuttered blinds mounted. There is a wall mounted illuminated mirror and futher lighting is provided by two seperate banks of chrome, flush ceiling mounted spotlights. The room has been finished to a high standard with tiling to the floor and walls with some feature detailing to the floor tiles.
Bedroom 2:
A large room with UPVC window to the rear aspect. Double radiator below.
Bedroom 3
A double bedroom. UPVC window to the rear aspect with a double radiator below.
Bedroom 4:
A double bedroom with UPVC window to the front aspect. Double radiator below. Built in wardrobe with double doors. Recessed shelving area for storage to one side of the room.
Hallway:
The upstairs hallway gives access to two loft access points and, the upstairs airing cupboard.
Loft:
The loft has two separate parts. There is a small unboarded loft space to one side above bedrooms 3 and 4.
To the remainder of the house is a boarded loft space with ample storage and lighting which is accessible via the main loft hatch with built in ladder.
Outside:
To the front, there is a large area of off road parking, suitable for 3/4 vehicles. The surface being constructed of brick. There are stocked borders to both sides and an ornamental stocked area to the front. There is a plumbed hot and cold water supply to the front of the property which is housed in a wooden cupboard constructed for this purpose.
Access to the enclosed rear garden can be made via a gate to the side.
The rear garden is well stocked with borders to both sides. and to the rear. There is a good size patio and low double wall which again is well stocked. The garden is landscaped with cotswold chipping path bordered in brick. Additional features are a cold water supply and, feature wooden garden cabin with lighting and power. The outside areas additionally benefit from sensor operated feature, and security lighting.
Product Link :
Lead Information
Country :
United Kingdom
State :
London
Currency :
British pound
Quantity :
1
Unit :
House
Main Business:
Real Estate
Sub-Businesses :
House for Sale
Total price
895,000
Lead Type :
Selling
Advertising Period
Start Date :
13 Mar 2017
End Date :
13 Mar 2030

