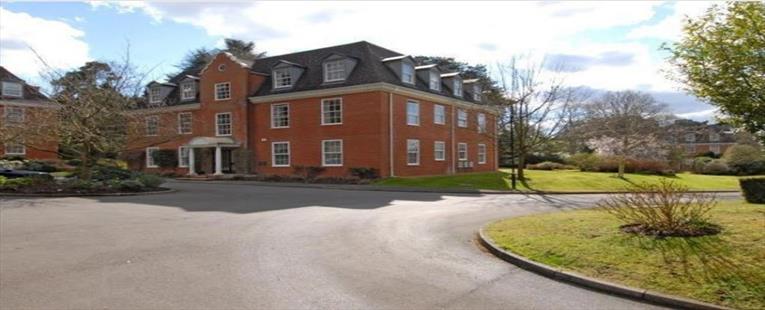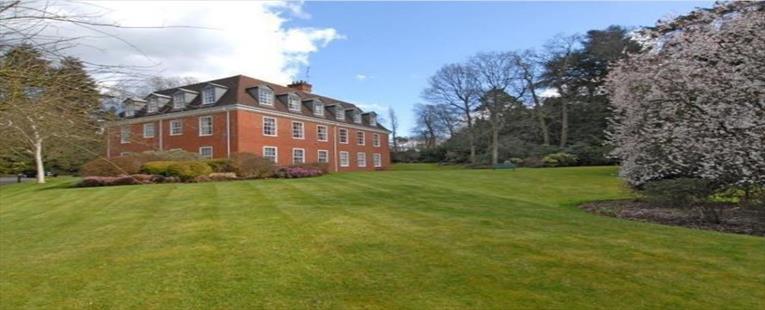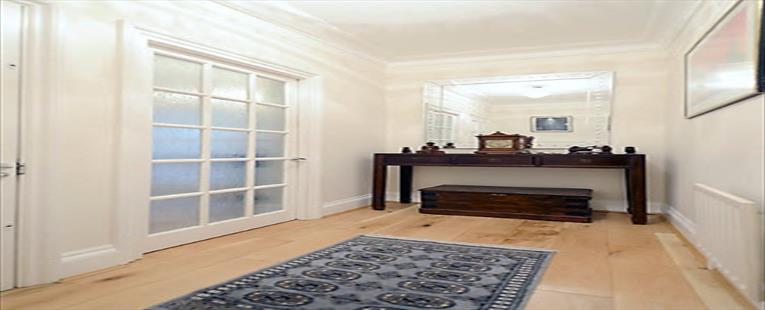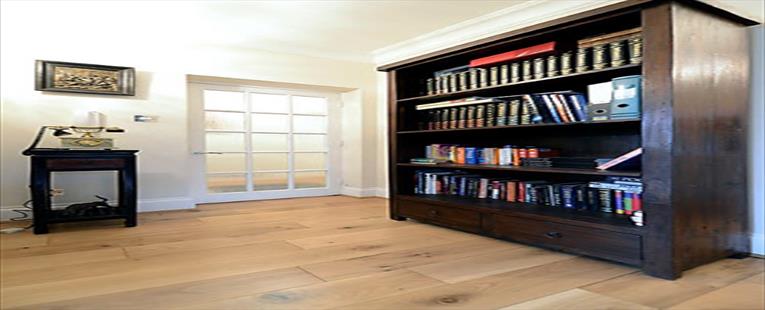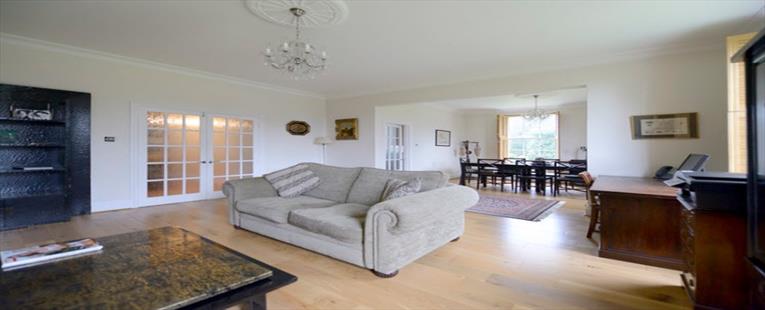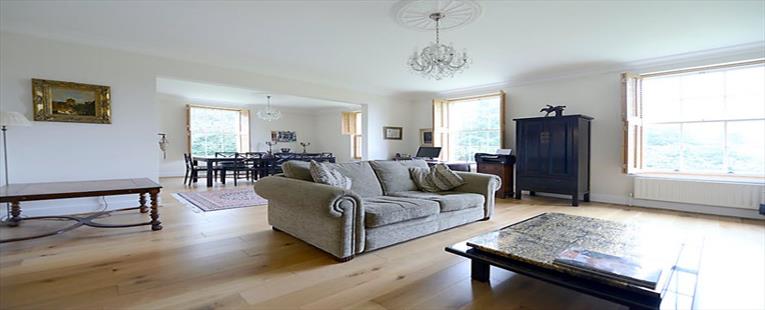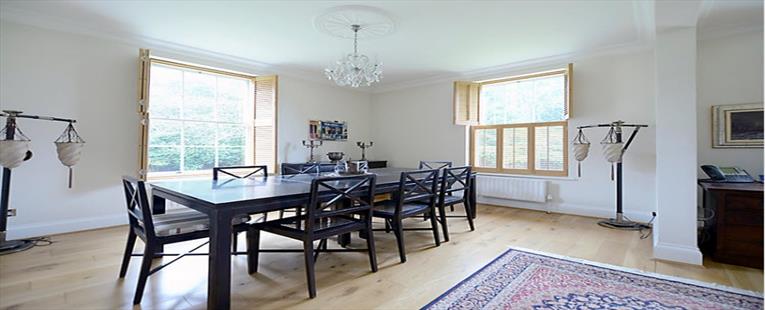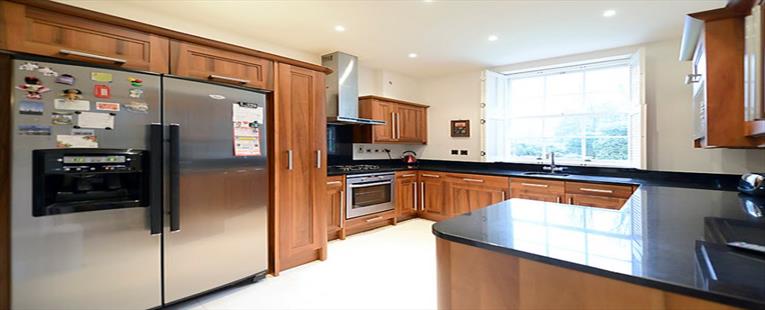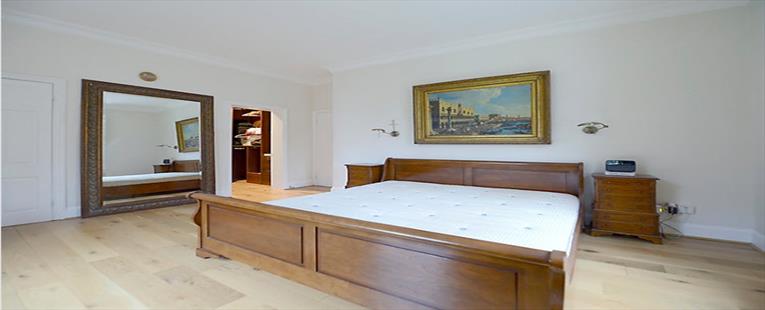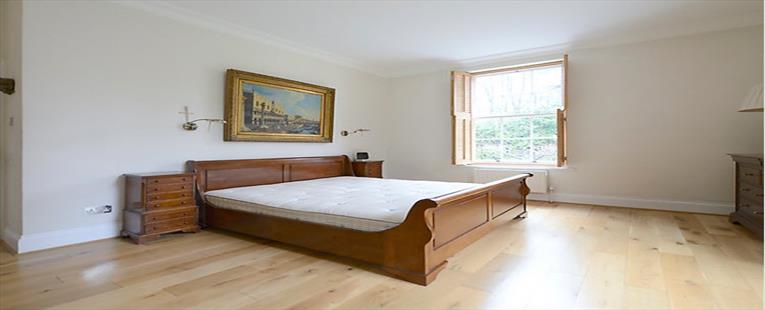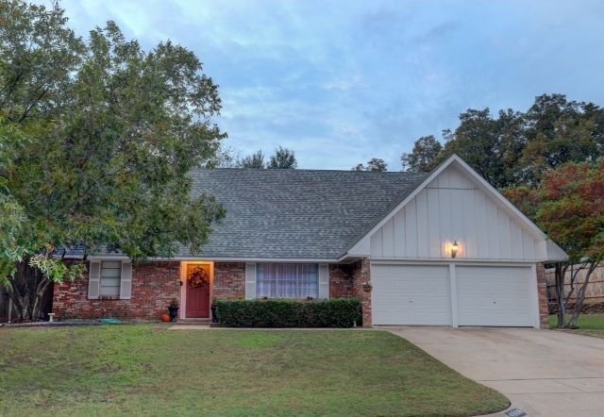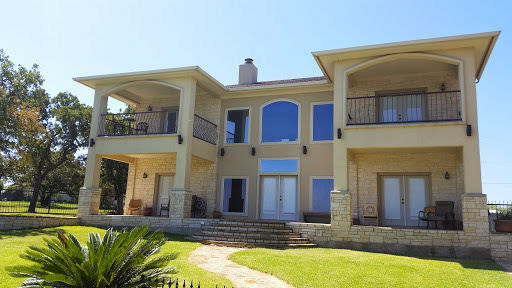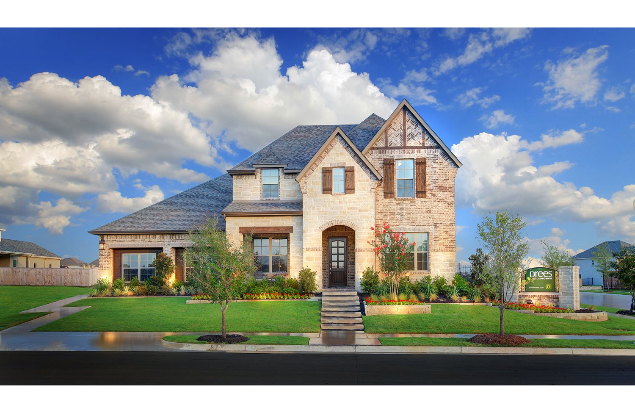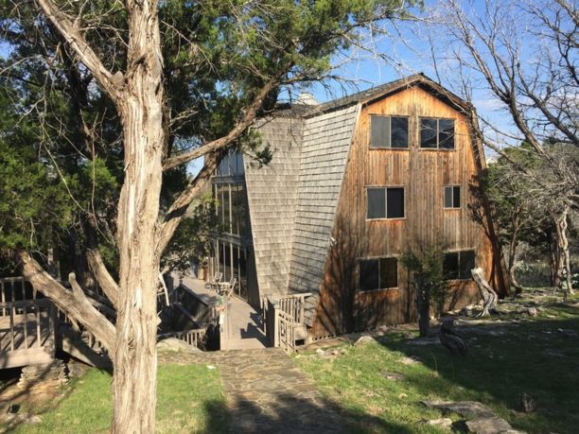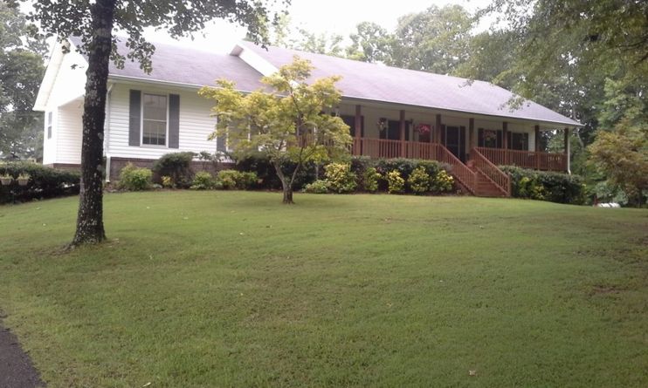Views (898)
Lead Title & Summary
Short Title
2 Bedroom Apartment for sale - London
Summary
A spacious first floor apartment forming part of this selected gated development within a half mile radius of local shops and mainline station. The buildings have been recently redecorated and a new and modern entryphone system has been installed.
* Entrance Hall * Living/Dining Room * Kitchen * Cloackroom * Master Bedroom with Ensuite Bathroom * Second Bedroom with Ensuite Shower Room * Comunal Gardens * Garage * Gated Entrance * Share of the Freehold available *
Accomodation:
Communal Entrance Hall: Security Door, entry phone, post boxes, stairs and lift to all floors.
Entrance Hall: Cupboard housing meters, glazed door to inner halway, double glazed doors to:
Inner Hallway: Cupboard housing with a Megafow water tank installed, water softener, telephone point.
Living Room: Rear aspect windows fitted with Hillary Wood Shutters, radiators, feature fireplace with sand stone and surround with a granite base, TV point, ceiling rose, with a rectangular squareway to
Dinning Room: ?Rear and side aspect windows fitted with Hillary Wood Shutters, ceiling rose, radiators, door to:
Kitchen: ?Side aspect window fitted with Hillarys White Wood Shutters, the kitchen is fitted with a range of cheerywood and eye level units, granite roller edged worksurfaces, one bowl stainless steel sink with drainer and mixer tap, integrated fridge freezer, AEG built in oven, AEG four ring gas cooker with an AEG stainless steel extractor hood above, diswasher, wash&dryer machine, a 12 bottle CAPLE wine-cool cellar built in, tiles flooring, radiator, TV point, Telephone point, spot lights, door to hallway.
From Hallway door to:
Cloakroom: Low level wc, wash hand basin, beautiful natutal stone flooring , stainless steel towel rail.
From Hallway door to:
Master Bedroom: Front and side aspect windows fitted with Hillarys Wood Shutters, radiators, telephone point, TV point, walk-in dressing area with open built cupboards with shelving and hanging space with spots lights, door to:
Ensuite Bathroom: ?Side aspect obscure window fitted with Hillary white wood shutters fitted, fully tiled walls, pedestal wash hand basin with mixer tap, low level wc, tiled enclosed bath with mixer tap and a shower kit, stainless steel towel rail, spots lights.
From Hall way door to:
Second Bedroom: ?Front aspect window with Hillary wood shutters fitted, radiator, built in cupboard and hanging space, door to:
Ensuite Shoer Room: Low level wc, wash hand basin, part tiled walls, shower cubicle with mixer tap plus a good size staintel steel shower head, stainless steel towel rail, spots lights.
Outside: Gated entrance, 5 acres comunal gardens, parking area, garage.
Solid Wood Flooring
Beautiful Sand Stone Fire Place With A Granite Base
High Ceiling
Wonderful Garden View
Hillary Shutters Fitted In All Windows
Spectacular Sunsets
The Property Is Located Next To Sunningdale Ladies Golf Club
Share Of Freehold
* Entrance Hall * Living/Dining Room * Kitchen * Cloackroom * Master Bedroom with Ensuite Bathroom * Second Bedroom with Ensuite Shower Room * Comunal Gardens * Garage * Gated Entrance * Share of the Freehold available *
Accomodation:
Communal Entrance Hall: Security Door, entry phone, post boxes, stairs and lift to all floors.
Entrance Hall: Cupboard housing meters, glazed door to inner halway, double glazed doors to:
Inner Hallway: Cupboard housing with a Megafow water tank installed, water softener, telephone point.
Living Room: Rear aspect windows fitted with Hillary Wood Shutters, radiators, feature fireplace with sand stone and surround with a granite base, TV point, ceiling rose, with a rectangular squareway to
Dinning Room: ?Rear and side aspect windows fitted with Hillary Wood Shutters, ceiling rose, radiators, door to:
Kitchen: ?Side aspect window fitted with Hillarys White Wood Shutters, the kitchen is fitted with a range of cheerywood and eye level units, granite roller edged worksurfaces, one bowl stainless steel sink with drainer and mixer tap, integrated fridge freezer, AEG built in oven, AEG four ring gas cooker with an AEG stainless steel extractor hood above, diswasher, wash&dryer machine, a 12 bottle CAPLE wine-cool cellar built in, tiles flooring, radiator, TV point, Telephone point, spot lights, door to hallway.
From Hallway door to:
Cloakroom: Low level wc, wash hand basin, beautiful natutal stone flooring , stainless steel towel rail.
From Hallway door to:
Master Bedroom: Front and side aspect windows fitted with Hillarys Wood Shutters, radiators, telephone point, TV point, walk-in dressing area with open built cupboards with shelving and hanging space with spots lights, door to:
Ensuite Bathroom: ?Side aspect obscure window fitted with Hillary white wood shutters fitted, fully tiled walls, pedestal wash hand basin with mixer tap, low level wc, tiled enclosed bath with mixer tap and a shower kit, stainless steel towel rail, spots lights.
From Hall way door to:
Second Bedroom: ?Front aspect window with Hillary wood shutters fitted, radiator, built in cupboard and hanging space, door to:
Ensuite Shoer Room: Low level wc, wash hand basin, part tiled walls, shower cubicle with mixer tap plus a good size staintel steel shower head, stainless steel towel rail, spots lights.
Outside: Gated entrance, 5 acres comunal gardens, parking area, garage.
Solid Wood Flooring
Beautiful Sand Stone Fire Place With A Granite Base
High Ceiling
Wonderful Garden View
Hillary Shutters Fitted In All Windows
Spectacular Sunsets
The Property Is Located Next To Sunningdale Ladies Golf Club
Share Of Freehold
Product Link :
Lead Information
Country :
United Kingdom
State :
London
Currency :
British pound
Quantity :
1
Unit :
House
Main Business:
Real Estate
Sub-Businesses :
House for Sale
Total price
875,000
Lead Type :
Selling
Advertising Period
Start Date :
13 Mar 2017
End Date :
13 Mar 2030

