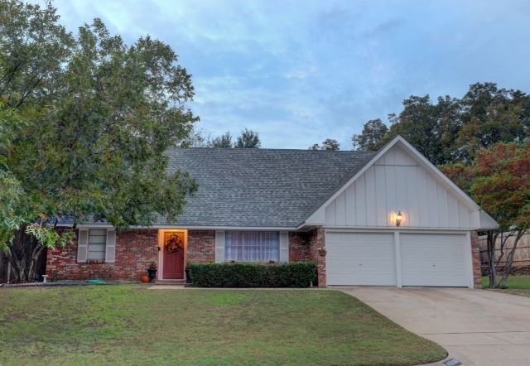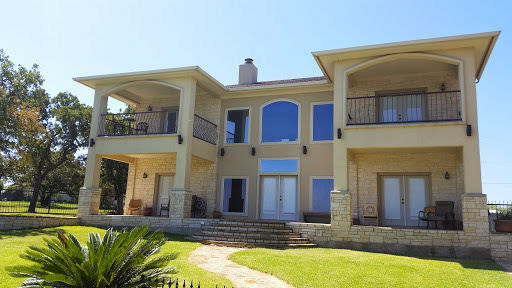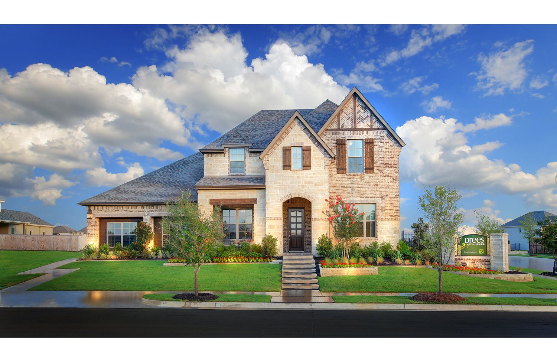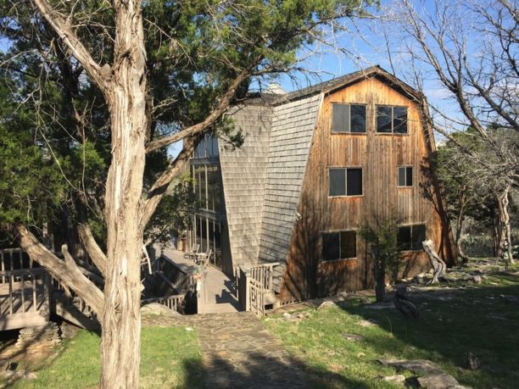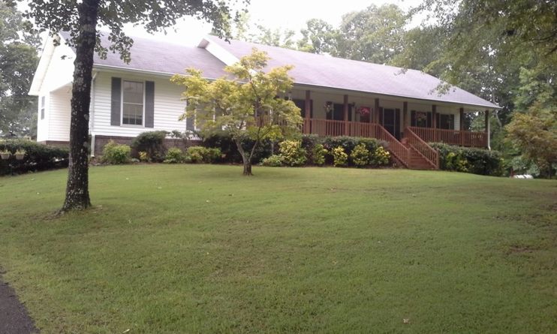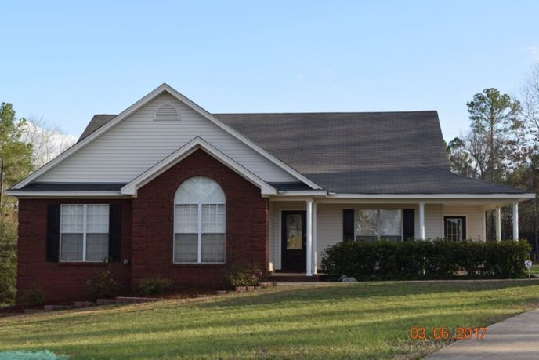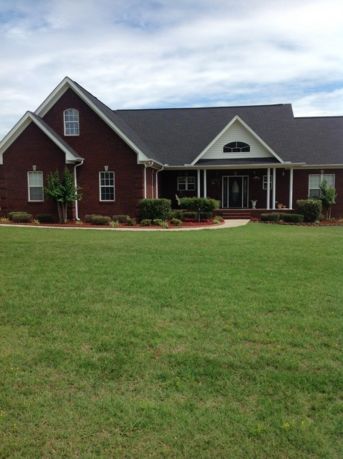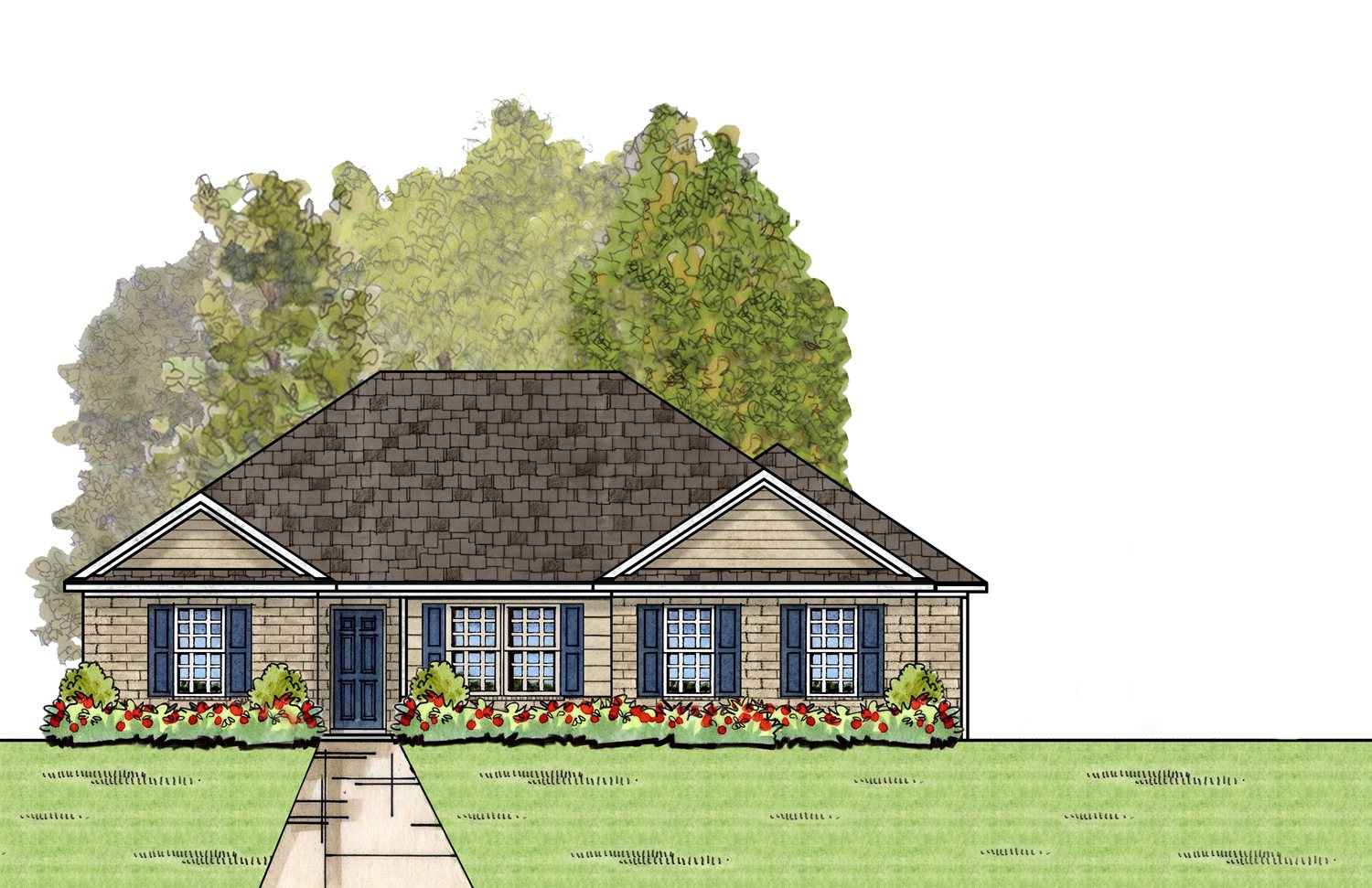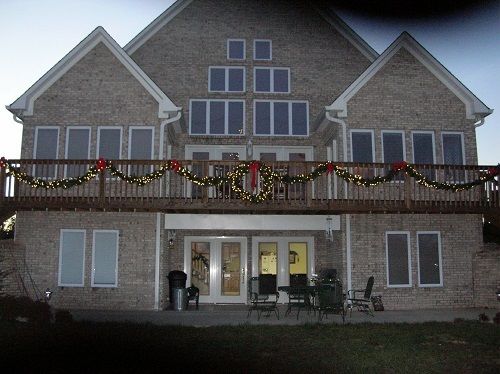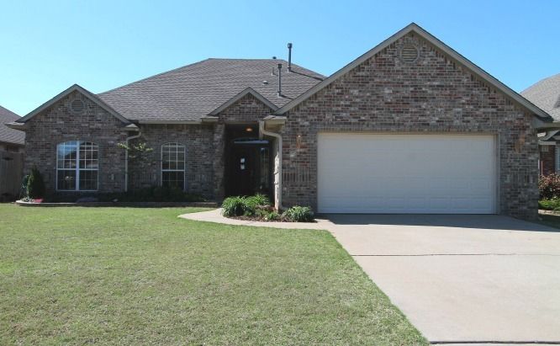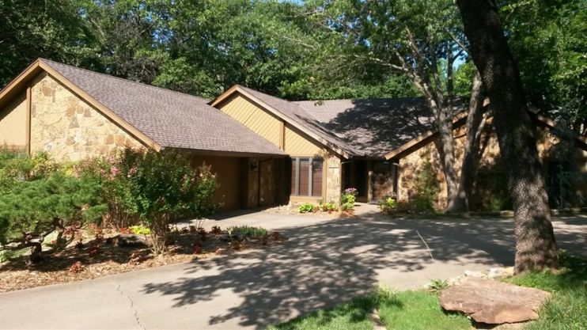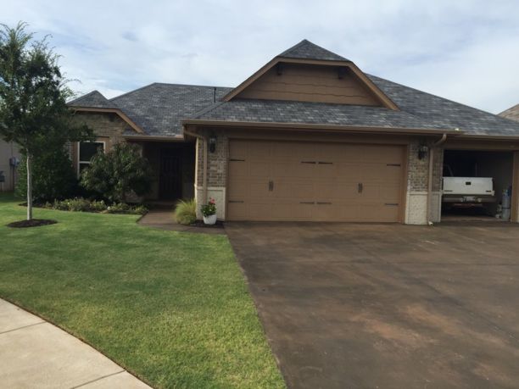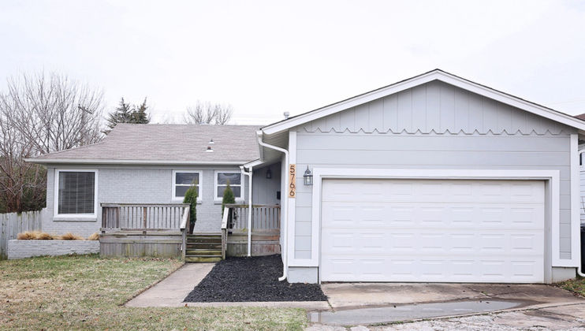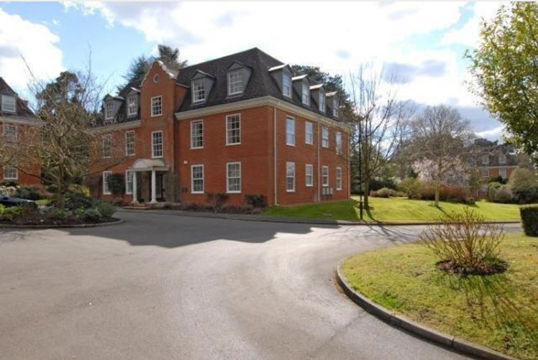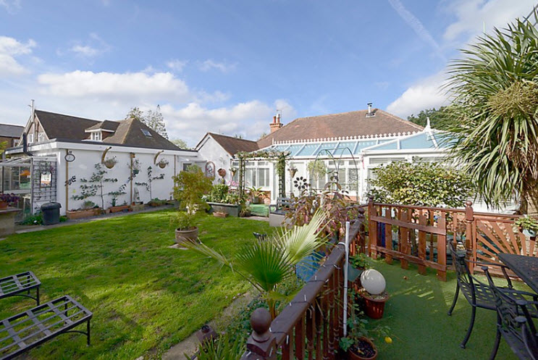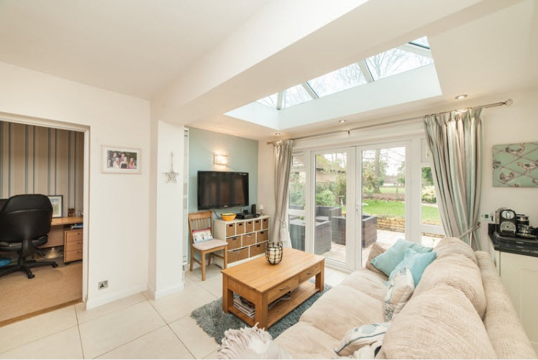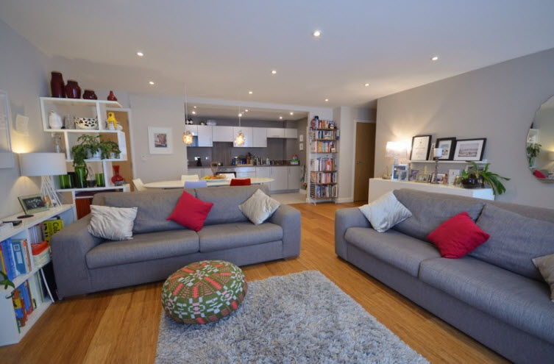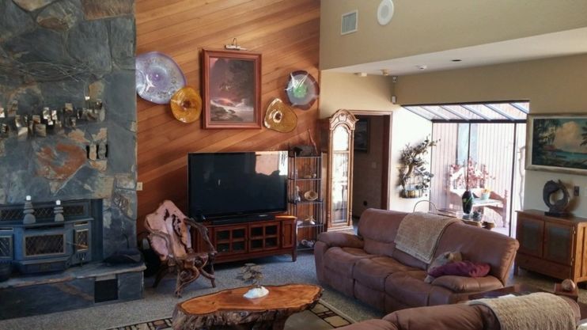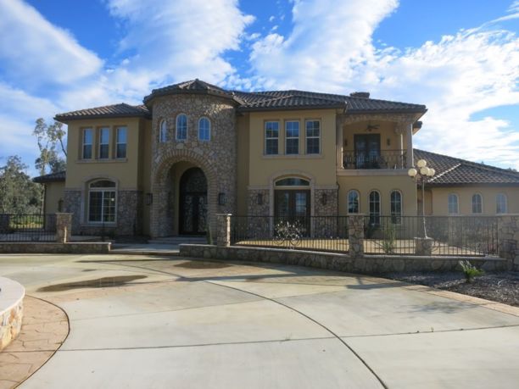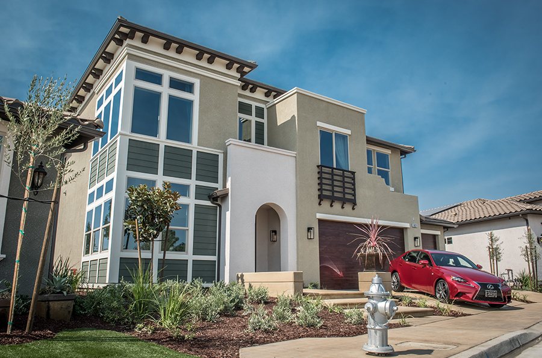| Price | Unit | Quantity |
|---|---|---|
| 225,000 USD | House | 1 |
Real Estate
House for Sale
arge two-story brick home on a huge lot, on a quiet street, in a lovely stable neighborhood, with lots of big trees in North Richland Hills. This 4 bedroom, 3 bath, with a two-car garage also contains a mud room/laundry room with two living spaces and a wood burning fireplace. This move-in ready home is freshly painted and has new stain-resistant carpeting. Huge backyard contains a metal storage shed. There is also a spacious attic for storage. New roof in 2014. Located just a few blocks from Snow Heights Elementary and the newly expanded North Richland Middle School, and within walking distance of the brand new International Leadership of Texas charter school and Richland High School. Also very close to Loop 820, so getting around Fort Worth is a snap! Buyer to verify all information.
Interior Features
Stories: 2
Square Feet: 2,115
Bedrooms: 4
Bathrooms: 3
Additional Rooms: 3
MasterBath
DiningRoom
LaundryRoom
Floor Coverings
Carpet
Tile
Appliances
Dishwasher
GarbageDisposal
RangeOven
Heating & Cooling
Cooling: Central
Heating: Other
Interior Keywords:
Fireplace
Posted in : United States of America
| Price | Unit | Quantity |
|---|---|---|
| 1,000,000 USD | House | 1 |
Real Estate
House for Sale
Stunning two story home with the most magnificent view on Lake Brownwood in a higher end neighborhood of the Baugh Estate. Large 2nd floor balconies overlook Lake Brownwood , the back yard with a 400 square foot gazebo with granite bar, and a large boat dock. The home also includes an adjoining 1/3 acre lake front lot with just as spectacular view. The rear of the home has a first floor elevated porch that covers the width of the home. The front and rear of the home is a combination of white stone and stucco with arched entryways and windows thru out.
Inside the home is a 2 story grand room with a large fireplace and a windowed wall showing just a stunning view of the lake. The modern kitchen is a combination of tile and granite countertops and joins into the great room.
The four bedrooms are roomy and all have great views of the lake. The master bedroom has a large walk in shower and separate large soaking tub and walk in closet.
Upstairs is a large living area that is ideal for reading spending time with guest staying in the two upstairs bedrooms.
Words can not describe this wonderful getaway on Lake Brownwood; whether your a boater, a fisherman, or a golfer, they are all just steps away from this beauty.
Stories: 2
Square Feet: 3,000
Bedrooms: 4
Bathrooms: 3.5
Additional Rooms: 9
BreakfastNook
MasterBath
DiningRoom
MudRoom
SolariumAtrium
FamilyRoom
LaundryRoom
Pantry
WalkInCloset
Floor Coverings
Carpet
Softwood
Concrete
Appliances
Dishwasher
GarbageDisposal
Refrigerator
Microwave
Dryer
TrashCompactor
RangeOven
Washer
Heating & Cooling
Cooling: Central
Heating: Other
Interior Keywords:
Fireplace
Security System
Furnished
Posted in : United States of America
| Price | Unit | Quantity |
|---|---|---|
| 442,900 USD | House | 1 |
Real Estate
House for Sale
Parks of Aledo is the premier neighborhood development 15 minutes west of downtown Fort Worth, in Aledo Independent School District.. Set among the prairie grasses and oak hills overlooking the Trinity River valley, Parks of Aledo's vision is to harmoniously balance the native environment with modern homes and popular neighborhood amenities.
Bedrooms:
3
Bathrooms:
2.50
Floors:
1.0
Square Footage:
2697
Garage Size:
3.0
Amenities:
N/A
Posted in : United States of America
| Price | Unit | Quantity |
|---|---|---|
| 750,000 USD | House | 1 |
Real Estate
House for Sale
Most Beautiful View on PK Lake
4 Bedrooms, 2 1/2 baths
Just under 3,000 sq. ft.
Outside deck is additional 1,800 sq. ft.
1 acre lot in deeded area
Gourmet kitchen with top of the line appliances (sub zero refrigerator/freezer, double ovens, icemake, warming drawer)
Pool table, hot tub, 2 WB fireplaces
Fully furnished, sleeps 16
BRAND NEW 2 Story boat dock with a 24 ft. Crownline boat and a 3 seater seadoo included.
Stories: 3
Square Feet: 3,000
Bedrooms: 4
Bathrooms: 2.5
Additional Rooms: 1
RecreationRoom
Floor Coverings
Hardwood
Appliances
Dishwasher
GarbageDisposal
Refrigerator
Freezer
RangeOven
Interior Keywords:
Fireplace
Furnished
Hottub/Spa
Exterior Features
Built in: 1982
Structure Type: Other
Lot Size: 1 Acre
Off-street
View Types:
Water
Exterior Keywords:
Porch
Deck
Posted in : United States of America
| Price | Unit | Quantity |
|---|---|---|
| 305,000 AED | House | 1 |
Real Estate
House for Sale
14 Acre Mini Horse Farm,Shelby county,Montevallo, Al. ,convenient to I65, one hour from Montgomery ,30 mins. from downtown Birmingham,and 5 mins. from downtown Montevallo,Private Setting,3 bedroom,3 bath, 2100 ft.,with full basement and bonus room,(bedroom, office, den or playroom?),attached carport, fireplace, front and back proches, patio, city water, central heat and air,additional buildings: 36x48 five stall horse barn, 24x42 detached shed for trailers, camper and truck, 26x38 workshop ,tractor shed/run in shed combo,riding arena and round pen,fenced and cross fenced pastures,stocked pond, private drive, move in ready, Country with convenience!, $305,000.
Stories: 1
Square Feet: 2,100
Bedrooms: 3
Bathrooms: 3
Additional Rooms: 6
MasterBath
DiningRoom
FamilyRoom
LaundryRoom
Pantry
RecreationRoom
Floor Coverings
Carpet
Laminate
LinoleumVinyl
Appliances
Dishwasher
Microwave
RangeOven
Heating & Cooling
Cooling: Central
Heating: Other
Interior Keywords:
Fireplace
Basement
Posted in : United States of America
| Price | Unit | Quantity |
|---|---|---|
| 198,500 USD | House | 1 |
Real Estate
House for Sale
Only 8 miles outside of the hustle and bustle of Prattville, this four bedroom with additional flex room home offers peaceful country living at its finest in the great subdivision of Kingston Pines. The open floor plan gives way to a large kitchen boasting abundant cabinetry for storage, an over sized breakfast area separated from kitchen by eating bar, a large master suite with walk in closet and the additional flex room that could be used as office/dining room/media room or room of choice. Different ceiling styles outline each room from multiple tray styles to vaulted style. Laminated hardwood floors cover the family room, flex room and hallway with tile in the foyer, bathrooms and kitchen areas. Bedrooms all have carpet. Sitting on over an acre of land the covered front and back porches provide abundant space to relax, spend time with family, entertain guests and enjoy nature. The over sized back yard provides ample room for any family activities and includes a fruit orchard, gardening site, fire pit area for entertaining guests and an overlooking deck to enjoy the peace and quiet.
Stories: 1
Square Feet: 2,036
Bedrooms: 4
Bathrooms: 2
Additional Rooms: 13
BreakfastNook
MasterBath
DiningRoom
MudRoom
FamilyRoom
Office
LaundryRoom
WalkInCloset
RecreationRoom
Master Bedroom: 16 x 14
Bedroom 1: 11 x 11
Bedroom 2: 11 x 12
Bedroom 3: 13 x 10
Floor Coverings
Carpet
Laminate
Tile
Appliances
Dishwasher
Microwave
RangeOven
Heating & Cooling
Cooling: Central
Heating: Other
Interior Keywords:
Fireplace
Security System
Posted in : United States of America
| Price | Unit | Quantity |
|---|---|---|
| 224,900 USD | House | 1 |
Real Estate
House for Sale
3 bedroom 2 bath downstairs. Cathedral ceilings. Carpet in bedrooms. Tile in bathrooms. Hardwood throughout remainder of home. 1 bedroom, 1/2 bath upstairs. All hardwood floors. Chain link fence in back yard. Lots of floored attic space.
Stories: 2
Square Feet: 2,480
Bedrooms: 4
Bathrooms: 2.5
Floor Coverings
Carpet
Tile
Hardwood
Heating & Cooling
Cooling: Central
Heating: Other
Interior Keywords:
Fireplace
Jetted Bathtub
Exterior Features
Built in: 2005
Structure Type: House
Lot Size: 0.65 Acres
Parking: 2 Spaces
Attached Garage
Exterior Keywords:
Fenced Yard
Deck
Posted in : United States of America
| Price | Unit | Quantity |
|---|---|---|
| 146,900 USD | House | 1 |
Real Estate
House for Sale
A beautiful country view surrounds these lovely 3 and 4 bedrhoom homes.. Homes are conveniently located near local shopping and just minutes from I-65 for quick, easy commute to Birmingham and Montgomery. You'll love the location with the wonderful country feel. This is a great place to call "Home"!
Bedrooms:
4
Bathrooms:
2
Floors:
1.0
Square Footage:
1547
Garage Size:
N/A
Amenities:
N/A
Country View Estates by Goodwyn Building® at 1522 County Road 47
Posted in : United States of America
| Price | Unit | Quantity |
|---|---|---|
| 589,900 USD | House | 1 |
Real Estate
House for Sale
Stories: 3 Square Feet: 4,000 Bedrooms: 3 Bathrooms: 3.5
Additional Rooms: 13 BreakfastNook MasterBath Workshop
DiningRoom MudRoom FamilyRoom Office
SunRoom LaundryRoom Pantry WalkInCloset Library RecreationRoom
Floor Coverings Carpet Concrete Tile Appliances
Dishwasher
Refrigerator Microwave
Dryer Freezer RangeOven
Washer
Heating & Cooling
Cooling: Central
Heating: Other
Interior Keywords:
Fireplace
Security System
Hottub/Spa
Jetted Bathtub
Mother-in-law Apartment
Basement
Posted in : United States of America
| Price | Unit | Quantity |
|---|---|---|
| 192,500 USD | House | 1 |
Real Estate
House for Sale
Beautiful home located in Oklahoma in the amazing Bristol Park neighborhood off Santa Fe and 33rd in Edmond. This 3 bedroom 2 bath home w/office features a newly updated kitchen with granite countertops, glass tile backsplash, and stainless steel appliances. Oversized pantry and ample cupboard and counter space. Laundry room with additional counter and cabinets makes for tons of storage. This home boasts 10 foot ceilings and crown molding throughout main living areas and office. Open floor plan with spacious living room, and large windows, perfect for entertaining. Split bedroom layout with a master suite that features vaulted ceilings, window seat, jetted tub with separate shower, and large walk-in closet with built-in shelving. Covered patio. Just off Broadway Extension with quick access to downtown and nearby shopping areas. You'll love playing at the neighborhood park and relaxing by the large, life-guarded pool, just a stone's throw away from your front door. Stories: 1 Square Feet: 1,849 - Bedrooms: 3 - Bathrooms: 2 - Additional Rooms: 7 - BreakfastNook - MasterBath - FamilyRoom Office - LaundryRoom - Pantry - WalkInCloset - Floor Coverings Carpet - Laminate - Tile - Appliances - Dishwasher - GarbageDisposal - Microwave - RangeOven - Heating & Cooling Cooling: Central - Heating: Other - Interior Keywords: Fireplace - Security System -Jetted Bathtub
Posted in : United States of America
| Price | Unit | Quantity |
|---|---|---|
| 308,000 USD | House | 1 |
Real Estate
House for Sale
Renovated ranch style home in Oklahoma in the desirable Cheyenne Ridge Addition in southeast Edmond. Beautifully situated on a .55 acre wooded lot in a quiet cul-de-sac, backing up to the green belt for added privacy. The backyard includes a large back patio/deck, in-ground pool with bath house and separate area for grilling and/or fire pit making a great space for entertaining. The interior includes two large family rooms, fully renovated kitchen with granite counter-tops, an abundance of preparation space, storage and eating area, separate dining room, four bedrooms or three bedrooms and study, fully renovated master bath and guest bath, hand scraped wood floors, two fireplaces, over-sized two car garage with full wall of storage and under ground storm shelter. Home is within walking distance to top-ranked Chisholm Elementary and Cimmaron Middle Schools and quick access to I-35.
Posted in : United States of America
| Price | Unit | Quantity |
|---|---|---|
| 213,855 USD | House | 1 |
Real Estate
House for Sale
Beautiful home in Oklahoma in a prime location. Deer Creek Schools with wonderful neighbors. Perfect single family home with a split bedroom floor plan and open kitchen. Granite, water softening system, gas fireplace, water filtration built in, and much more. Please call and make an appointment to see it for yourself! Stories: 1 Square Feet: 1,614 Bedrooms: 3 Bathrooms: 2 Additional Rooms: 5 MasterBath DiningRoom LaundryRoom Pantry WalkInCloset Floor Coverings Carpet Tile Hardwood Appliances Dishwasher GarbageDisposal Microwave Dryer RangeOven Washer Heating & Cooling Cooling: Central Heating: Other Interior Keywords: Fireplace Security System Jetted Bathtub
Posted in : United States of America
| Price | Unit | Quantity |
|---|---|---|
| 55,000 USD | House | 1 |
Real Estate
House for Sale
Gorgeous Midtown Home! Agents welcome at 3%! Beautifully remodeled 3 Bedroom, 2 bath home in an excellent central Tulsa location! As soon as you walk in you'll notice the newly refinished hardwood floors, fresh paint and the rustic reclaimed wood accent wall in the formal dining/living. The kitchen will impress you with its updated cabinets, stainless steel appliances and granite countertops. Then, you will be blown away by the truly massive living/family room with its vaulted ceiling and wood burning fireplace. It doesn't stop there, though. Each of the three bedrooms also features the dark hardwood floors, and both of the full bathrooms have been completely and stunningly remodeled as well. All of this, and at an affordable price. This home is a definite must see! It is a midtown gem close to highway access. For an appointment to view this lovely home email or call today! Agents welcome at 3%. tories: 1 - Square Feet: 1,697 - Bedrooms: 3 - Bathrooms: 2 Additional Rooms: 3 - MasterBath - DiningRoom FamilyRoom - Floor Coverings - Carpet - Tile - Hardwood - Appliances - Dishwasher - GarbageDisposal - RangeOven Heating & Cooling - Cooling: Central - Interior Keywords: Fireplace
Posted in : United States of America
| Price | Unit | Quantity |
|---|---|---|
| 875,000 GBP | House | 1 |
Real Estate
House for Sale
A spacious first floor apartment forming part of this selected gated development within a half mile radius of local shops and mainline station. The buildings have been recently redecorated and a new and modern entryphone system has been installed.
* Entrance Hall * Living/Dining Room * Kitchen * Cloackroom * Master Bedroom with Ensuite Bathroom * Second Bedroom with Ensuite Shower Room * Comunal Gardens * Garage * Gated Entrance * Share of the Freehold available *
Accomodation:
Communal Entrance Hall: Security Door, entry phone, post boxes, stairs and lift to all floors.
Entrance Hall: Cupboard housing meters, glazed door to inner halway, double glazed doors to:
Inner Hallway: Cupboard housing with a Megafow water tank installed, water softener, telephone point.
Living Room: Rear aspect windows fitted with Hillary Wood Shutters, radiators, feature fireplace with sand stone and surround with a granite base, TV point, ceiling rose, with a rectangular squareway to
Dinning Room: ?Rear and side aspect windows fitted with Hillary Wood Shutters, ceiling rose, radiators, door to:
Kitchen: ?Side aspect window fitted with Hillarys White Wood Shutters, the kitchen is fitted with a range of cheerywood and eye level units, granite roller edged worksurfaces, one bowl stainless steel sink with drainer and mixer tap, integrated fridge freezer, AEG built in oven, AEG four ring gas cooker with an AEG stainless steel extractor hood above, diswasher, wash&dryer machine, a 12 bottle CAPLE wine-cool cellar built in, tiles flooring, radiator, TV point, Telephone point, spot lights, door to hallway.
From Hallway door to:
Cloakroom: Low level wc, wash hand basin, beautiful natutal stone flooring , stainless steel towel rail.
From Hallway door to:
Master Bedroom: Front and side aspect windows fitted with Hillarys Wood Shutters, radiators, telephone point, TV point, walk-in dressing area with open built cupboards with shelving and hanging space with spots lights, door to:
Ensuite Bathroom: ?Side aspect obscure window fitted with Hillary white wood shutters fitted, fully tiled walls, pedestal wash hand basin with mixer tap, low level wc, tiled enclosed bath with mixer tap and a shower kit, stainless steel towel rail, spots lights.
From Hall way door to:
Second Bedroom: ?Front aspect window with Hillary wood shutters fitted, radiator, built in cupboard and hanging space, door to:
Ensuite Shoer Room: Low level wc, wash hand basin, part tiled walls, shower cubicle with mixer tap plus a good size staintel steel shower head, stainless steel towel rail, spots lights.
Outside: Gated entrance, 5 acres comunal gardens, parking area, garage.
Solid Wood Flooring
Beautiful Sand Stone Fire Place With A Granite Base
High Ceiling
Wonderful Garden View
Hillary Shutters Fitted In All Windows
Spectacular Sunsets
The Property Is Located Next To Sunningdale Ladies Golf Club
Share Of Freehold
Posted in : United Kingdom
| Price | Unit | Quantity |
|---|---|---|
| 650,000 GBP | House | 1 |
Real Estate
House for Sale
HouseSimple is pleased to present this property in Bisley, Woking. A large spacious detached bungalow, the bungalow has seen significant improvements over the years and consists of 2 double bedrooms, one en-suite with spa bath. Large conservatory with under floor heating. 2 bedroom annexe with disabled access. Doubled glazed and gas central heating throughout with additional solar hot water system and a woodburner stove in the lounge. Large garden with decking area. Close by to local public transport and shops. Enjoying unrivalled views across Bisley village green. Large Garden Self Contained Annexe En-Suite With Spa Bath Large Conservatory With Under Floor Heating Enjoying Unrivalled Views Across Bisley Village Green Close To Local Amenities And Transport Links
Posted in : United Kingdom
| Price | Unit | Quantity |
|---|---|---|
| 895,000 GBP | House | 1 |
Real Estate
House for Sale
Large Open-Plan Kitchen With Central Island And Granite Work Surfaces. Adjoining Utility With Granite Work Surfaces. Off-Street Parking For Three Cars. Fabulous Master Bedroom With Dressing Area And En-Suite. Large Patio With Established Garden Stylish Garden Cabin 4 Double Bedrooms This impressive four bedroom detached family home is situated in sought after Cross Lanes Close, Chalfont St. Peter - a small quiet cul-de-sac of only four properties. The stylish property enjoys a deceptively spacious interior that will appeal to any growing family and has undergone extensive modernisation by the current owners. There is a fabulous open-plan kitchen with dining, and sitting areas, adjoining utility room, and seperate reception room. On the first floor, there are four double bedrooms, the master bedroom benefitting from a separate dressing area and en-suite. The family bathroom is very well appointed with beautiful finishings.. The property is in the catchment area of Robertswood junior school which is within walking distance. The village benefits from the popular Chalfont St Peter Academy and, in nearby Little Chalfont are the prestigious Challoners Grammar School for girls and Dr. Challoners Grammar School for boys. This property is a must see for dog owners, having easy access to fields beyond the back garden and extensive walks using publlic footpaths over farmland and countryside. Accommodation: Entrance: Accessing the property through the glazed and wood front door, There is a UPVC window to the left. A wood floor leads to, and throughout the hallway. Two double radiators line the hallway. Also accessed from the hallway is an under stair cupbaord for storage. Sitting room: Wood flooring continuing from the hall, two double radiators and UPVC windows to the front and side aspect. The side aspect windows are opaque and fixed. Contained within the room are television points. Cloakroom : Entering from the hallway, is a very well presented and good size room with tiled floor, WC and handwash basin. The basin mounted in a shaped granite worktop. Behind is a large wall mounted mirror, a feature of this very well presented room and beneath the basin, a cabinet for storage. Decorative lights mounted above. Double radiator mounted to one wall. Decorated tile skirting. Kitchen : The kitchen is supererbly presented, with an extensive range of units extending along the right side of the room. In the centre of the kitchen is a large island with additional units beneath, including glazed fronted wine cooler and racking for red wine selections. To the rear of the room, overlooking the rear garden is the double sink and drainer with a hot water tap installed and a built in dishwaher. Above, and to the left are two large sky lanterns (internal measurements 1.3 metres and 2.1 metres long x 1.1. wide respectively) set into the ceiling and, these together with the UPVC windows and double patio doors to the rear of the room give extensive light into the room. To the left of the room adjacent to the patio doors is a sitting area with TV point and modem and the dining area. The room benefits from wall and ceiling lighting, the latter being LED flush chrome finished. The lighting has been designed to allow banks of lights to be illuminated according to requirements. There is additional feature lighting to some of the kitchen units. There are three feature column radiators and one double radiator in this room. The Island and worksurfaces are finished in polished granite Utility: The utility is well presented, containing a double sink, a range of built in kitchen units under the granite worksurfaces, plumbing and space for separate washing machine and dryer. There is a double radiator to one wall. Stairs: The stairs lead from the hallway, are carpeted and bannisters have a paint finish. Bedroom 1: The light and, very well proportioned master bedroom overlooks the garden and land beyond. There is a UPVC window to the rear of the room and double radiator below this. The bedroom benefits from a walk in dressing area with built in open wardrobes for clothes on either side. The en-suite is beautifully designed, of a good size, containing handwash basin with a storage cupboard below, a W.C. and a glazed and chrome large shower. Shuttered blinds and a UPVC window to the front aspect. There is a chrome column radiator towel rail on one wall. Illuminated wall mirror. Further ceiling lighting is provided with chrome flush ceiling mounted spotlights. The en-suite has been finished to a high standard with tiles to floor and walls throughout, with some feature tiling to some walls. Family bathroom: Large well proportioned room with bath, W.C. and handwash basin with storage cupboard below. There is a UPVC window to the front aspect with shuttered blinds mounted. There is a wall mounted illuminated mirror and futher lighting is provided by two seperate banks of chrome, flush ceiling mounted spotlights. The room has been finished to a high standard with tiling to the floor and walls with some feature detailing to the floor tiles. Bedroom 2: A large room with UPVC window to the rear aspect. Double radiator below. Bedroom 3 A double bedroom. UPVC window to the rear aspect with a double radiator below. Bedroom 4: A double bedroom with UPVC window to the front aspect. Double radiator below. Built in wardrobe with double doors. Recessed shelving area for storage to one side of the room. Hallway: The upstairs hallway gives access to two loft access points and, the upstairs airing cupboard. Loft: The loft has two separate parts. There is a small unboarded loft space to one side above bedrooms 3 and 4. To the remainder of the house is a boarded loft space with ample storage and lighting which is accessible via the main loft hatch with built in ladder. Outside: To the front, there is a large area of off road parking, suitable for 3/4 vehicles. The surface being constructed of brick. There are stocked borders to both sides and an ornamental stocked area to the front. There is a plumbed hot and cold water supply to the front of the property which is housed in a wooden cupboard constructed for this purpose. Access to the enclosed rear garden can be made via a gate to the side. The rear garden is well stocked with borders to both sides. and to the rear. There is a good size patio and low double wall which again is well stocked. The garden is landscaped with cotswold chipping path bordered in brick. Additional features are a cold water supply and, feature wooden garden cabin with lighting and power. The outside areas additionally benefit from sensor operated feature, and security lighting.
Posted in : United Kingdom
| Price | Unit | Quantity |
|---|---|---|
| 895,000 GBP | House | 1 |
Real Estate
House for Sale
This immaculately presented apartment benefits from its own private entrance, a parking space in the secure underground carpark, 24hr concierge, and gymnasium. The large open plan living area with full-height windows on the ground floor flows into the modern kitchen with utility room at the rear. There is also a guest WC, large store room, and additional storage cupboards. On the first floor are three double bedrooms with large windows. The master bedroom benefits from an en-suite shower room. There is a large family bathroom and generous storage cupboard off the landing. Part of the popular Dalston Square development, the apartment benefits from close proximity to Dalston Junction overground station and numerous bus routes to the city and central London. An Outstanding primary school with brand-new buildings is located just opposite. Call HouseSimple to arrange a viewing. Duplex Apartment Approx 1350 Sq Ft Three Bedrooms Two Bathrooms Fanatastic Location Secure Underground Parking Excellent Storage 24hr Concierge Gymnasium
Posted in : United Kingdom
| Price | Unit | Quantity |
|---|---|---|
| 450,000 USD | House | 1 |
Real Estate
House for Sale
Beautiful Thornberry Knolls custom home in a park-like setting with an amazing view of Shut Eye peaks and beyond. Completely separate Mother-in-law studio with small kitchen and full bath, as well as separate back deck/patio area and a separate entrance. Small orchard (apple, pear and cherry) and a fully enclosed vegetable garden. Property fully fenced with an additional LARGE dog enclosure. Quite and exclusive neighborhood with great neighbors. Solar panels reduce electrical costs. Separate solar water heating system is extremely efficient and supports a dual water heater system that will never run out of hot water. Fantastic home for entertaining.Square Feet: 2,859 Bedrooms: 2 Additional Rooms: 7 MasterBath DiningRoomFamilyRoom Office LaundryRoom Pantry WalkInCloset Floor Coverings Mother-in-law Apartment BasementCooling: Central Heating & Cooling Freezer Microwave TrashCompactor Refrigerator Dishwasher Appliances Carpet Interior Keywords: Security System Jetted Bathtub Fireplace
Posted in : United States of America
| Price | Unit | Quantity |
|---|---|---|
| 2,795,000 USD | House | 1 |
Real Estate
House for Sale
Meticulously designed , Cornerstone masterpiece! Just finished custom Tuscan style villa in Clovis ! 6700sq ft., 5 BR, 5 BA , 5 car garage, on 10 acres , with views of the Table Mountains . Archways and Tuscan columns, stone, exposed brick ceilings, double marble staircase , wood staircase, wrought iron , wine room and 3 bars, sauna room , outdoor kitchen , pool , spa and gazebo ,and firepit built for entertaining. All tile, marble and hardwood floors. The property has a separate house of 1200sq. ft , located with a separate entrance that could be potentially rented or sold . Both houses are completely fenced and the big house has a stunning wrought iron electric gate . The main house has solar electric system for AC and the pool has a solar heating system . Square Feet: 6,700 Bedrooms: 5 Bathrooms: 5 AdditionalRooms:11 FamilyRoom DiningRoom BreakfastNook MasterBath Workshop Office LaundryRoom Pantry Heating & Cooling Cooling: Central RangeOven Freezer Microwave Refrigerator Garbage Disposal Dishwasher Appliances Slate Tile Hardwood RecreationRoom Floor Coverings Library WalkInCloset Interior Keywords: Jetted Bathtub Mother-in-law Apartment Hottub/Spa SecuritySystem Fireplace
Posted in : United States of America
| Price | Unit | Quantity |
|---|---|---|
| 501,450 USD | House | 1 |
Real Estate
House for Sale
New Construction ID 120881880 | $501,450 | 1607 E. Benvenuto Dr. Fresno, CA| 4 beds, 3.50 baths | Single Family VIA FIORE AT COPPER RIVER RANCH Via Fiore is Granville’s newest neighborhood, located at the north end of Copper River Ranch.. Family-friendly amenities at Copper River Ranch include over eight miles of walking trails, recreation and the desirable Clovis Unified School District. With several lots facing the 11th fairway of Copper River Golf Course, and a gated neighborhood available, Via Fiore is the pinnacle of affordable luxury. ABOUT COPPER RIVER RANCH Copper River Ranch is the most sought-after master-planned community in the Central Valley, and offers a wide variety of homes ideal for all life stages. Surrounding the prestigious Copper River Golf Course, it boasts breathtaking views of the San Joaquin River and Bluffs, the Sierra Nevada mountains and the nearby foothills. This innovative community includes more than eight miles of extensive walking trails that connect with the Eaton and Sugar Pine regional trails and is steps away from fitness, recreation, culinary and shopping venues. It is also located in the award-winning Clovis Unified School District, giving you access to Clovis North schools Fugman Elementary, Granite Ridge Intermediate, and Clovis North High School. Membership to the Copper River Country Club grants you access to the Club’s many amenities, including an Olympic-sized pool, exceptional tennis facilities, the full-service country club, and the renowned Copper River Golf Course. Subdivision ID: 75146 Subdivision Name: Copper River Ranch Community Amenities: GolfCourse Greenbelt Views Park SportFacilities Subdivision Status: Active Market ID: 23 Market Name:Fresno Community Styles:N/A
Posted in : United States of America


